The Reserve at Lake Highlands - Apartment Living in Dallas, TX
About
Welcome to The Reserve at Lake Highlands
11601 Audelia Road Dallas, TX 75243P: 214-430-3052 TTY: 711
Office Hours
Monday through Friday: 8:30 AM to 5:30 PM. Saturday: 10:00 AM to 2:00 PM. Sunday: Closed.
The interiors of our apartments for rent in Dallas, TX, aren’t the only thing to brag about. You won’t run out of things to do or parties to plan with our picnic and barbecue areas with propane grills and lounge chairs. Our shimmering swimming pools are also just as refreshing with the featured sundeck and lounge chairs. The four-legged family members will feel right at home in our bark park. Call the staff of The Reserve at Lake Highlands apartments in Dallas, Texas, to schedule a tour today!
Within each of our spacious one and two bedroom apartments for rent, you’ll find new and improved comforts designed just for you. With fresh stainless or black appliances like a dishwasher, microwave, and refrigerator, your fully-equipped kitchen will make you feel like a 5-star Michelin chef. You’ll fall in love with the city views of Dallas from your balcony or patio. We’ve jam-packed many current and modern amenities into our cozy abodes.
Are you looking for a cozy community near the heart of Dallas, Texas? Well, your search is now over! Come home to the community of The Reserve at Lake Highlands apartments and experience what luxurious convenience feels like. We’re located near plenty of stores, entertainment, and restaurants. We welcome you to see how amazing our pet-friendly community is!
Apply today for ONLY $99.00 + FREE RENT!Specials
FREE RENT EVENT!
Valid 2026-01-27 to 2026-02-14
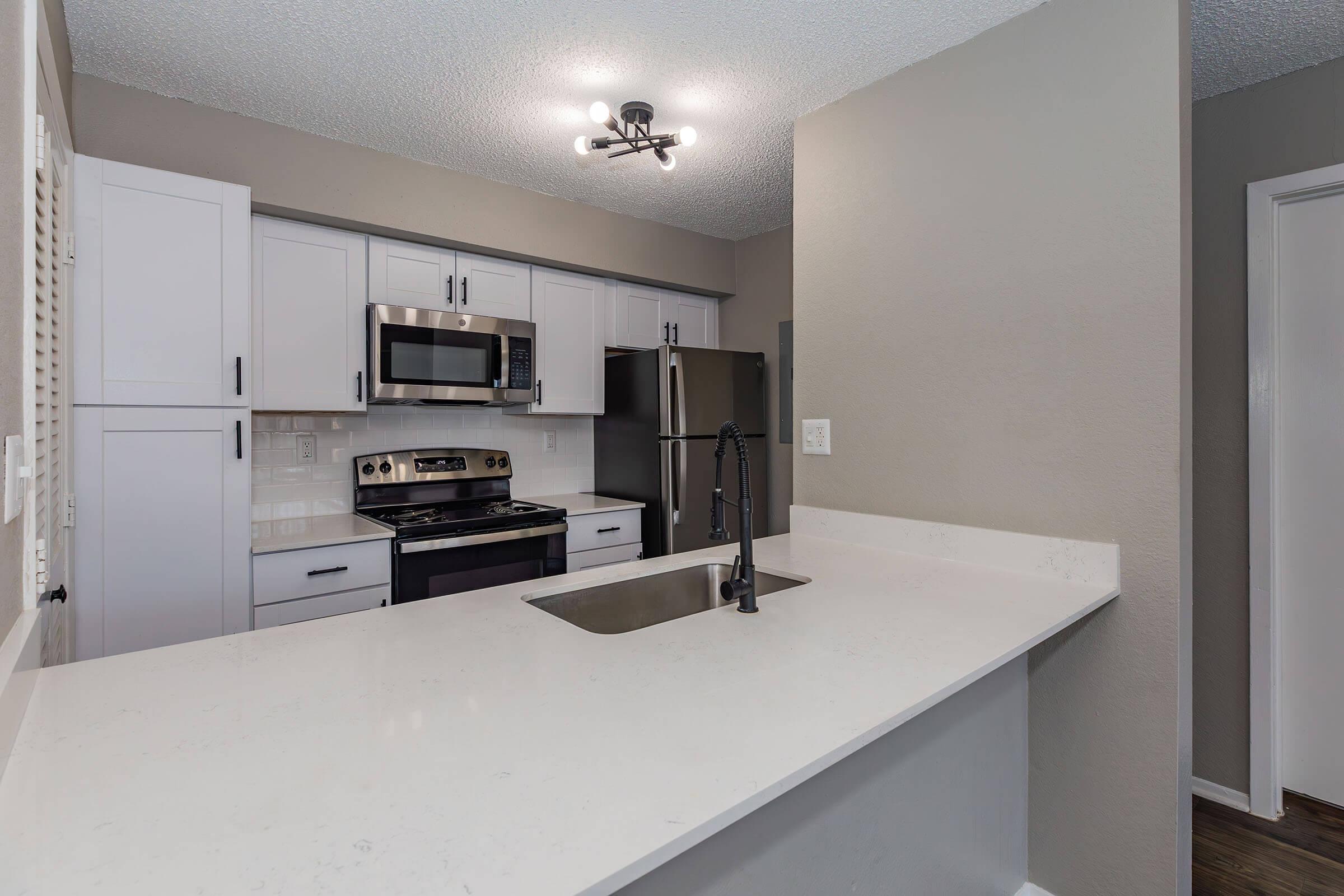
1 & 2 BEDROOMS READY FOR MOVE IN! 1 BEDROOM STARTING AT ONLT $695 2 BEDROOM STARTING AT ONLY $1149
Floor Plans
1 Bedroom Floor Plan
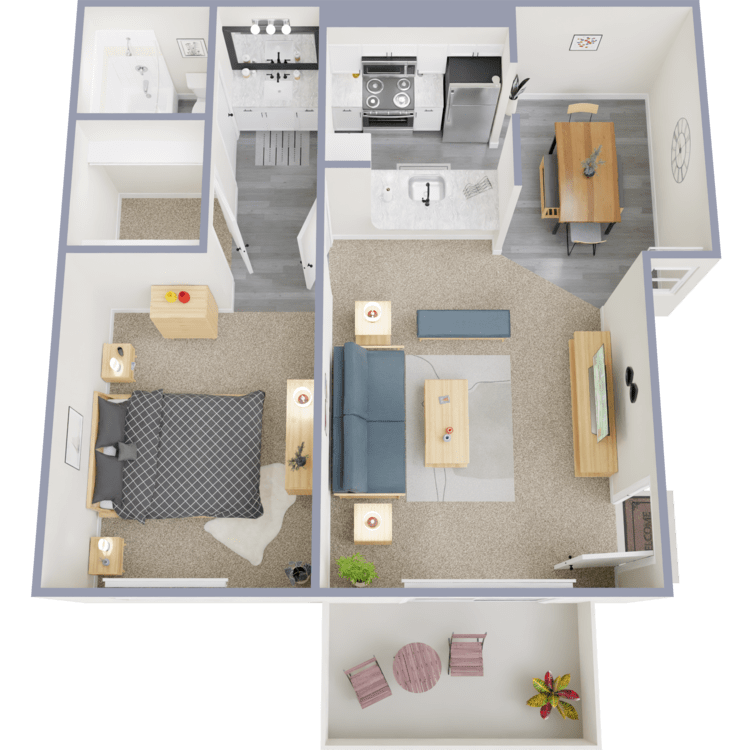
A1
Details
- Beds: 1 Bedroom
- Baths: 1
- Square Feet: 732
- Rent: From $695
- Deposit: Call for details.
Floor Plan Amenities
- All-electric Kitchen
- Balcony or Patio
- Cable Ready
- Carpeted Floors
- Ceiling Fans
- Central Air and Heating
- Covered Parking
- Dishwasher
- Microwave
- Mini Blinds
- Pantry
- Refrigerator
- Vertical Blinds
- Views Available
- Walk-in Closets
- Washer and Dryer Connections
- Wood-burning Fireplace
* In Select Apartment Homes
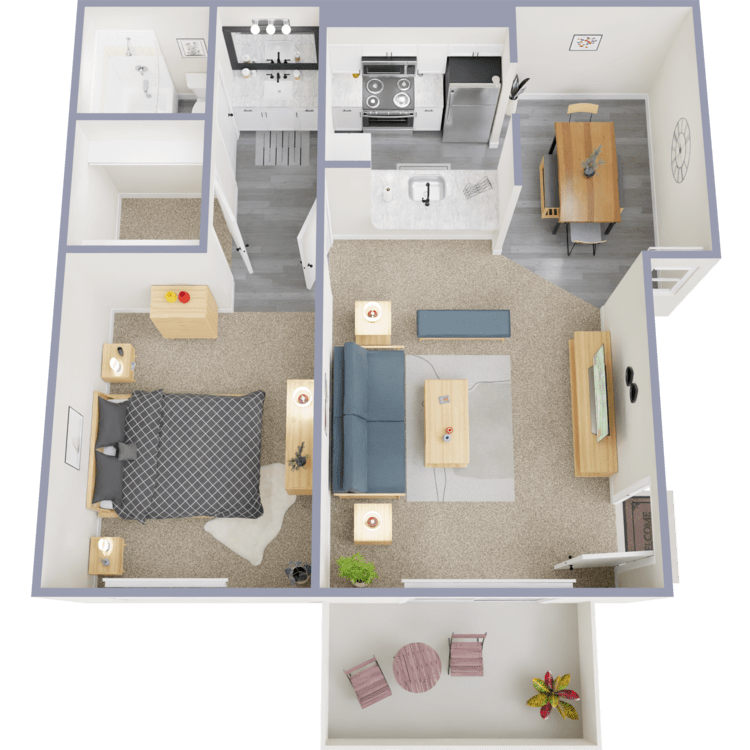
A1G
Details
- Beds: 1 Bedroom
- Baths: 1
- Square Feet: 732
- Rent: From $749
- Deposit: Call for details.
Floor Plan Amenities
- All-electric Kitchen
- Balcony or Patio
- Cable Ready
- Carpeted Floors
- Ceiling Fans
- Central Air and Heating
- Covered Parking
- Dishwasher
- Microwave
- Mini Blinds
- Pantry
- Refrigerator
- Vertical Blinds
- Views Available
- Walk-in Closets
- Washer and Dryer Connections
- Wood-burning Fireplace
* In Select Apartment Homes
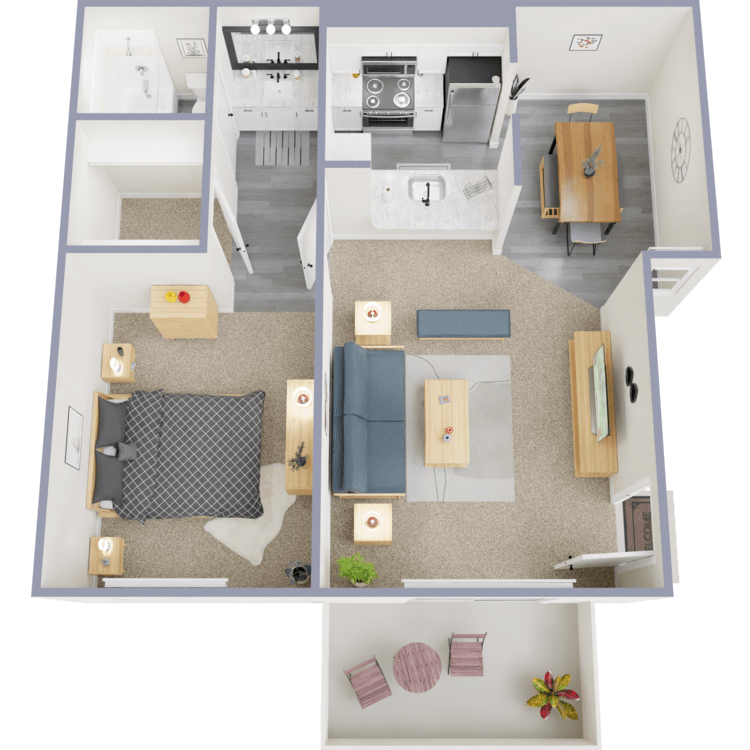
A1UP
Details
- Beds: 1 Bedroom
- Baths: 1
- Square Feet: 732
- Rent: From $1134
- Deposit: $1134
Floor Plan Amenities
- All-electric Kitchen
- Balcony or Patio
- Cable Ready
- Carpeted Floors
- Ceiling Fans
- Central Air and Heating
- Covered Parking
- Dishwasher
- Microwave
- Mini Blinds
- Pantry
- Refrigerator
- Vertical Blinds
- Views Available
- Walk-in Closets
- Washer and Dryer Connections
- Wood-burning Fireplace
* In Select Apartment Homes
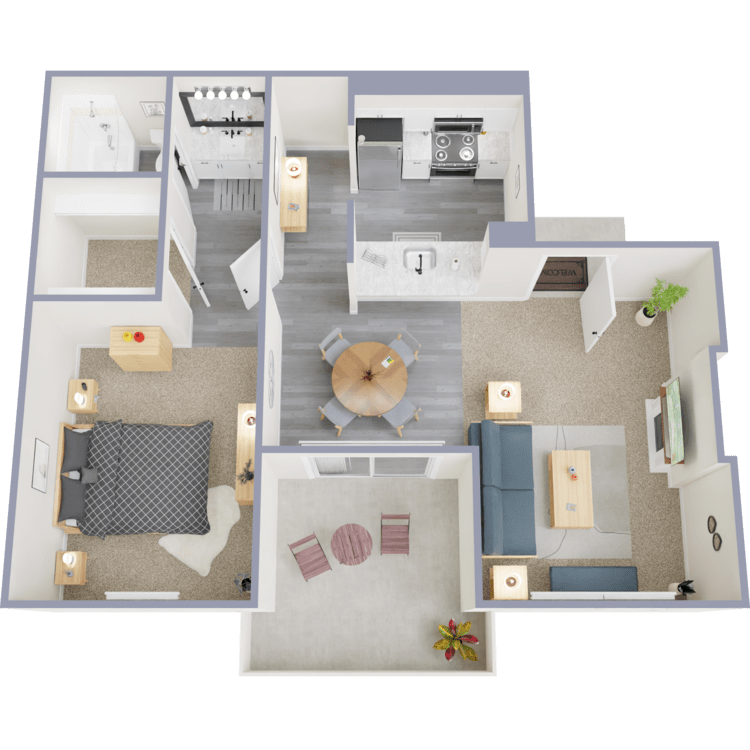
A2
Details
- Beds: 1 Bedroom
- Baths: 1
- Square Feet: 770
- Rent: From $795
- Deposit: Call for details.
Floor Plan Amenities
- All-electric Kitchen
- Balcony or Patio
- Cable Ready
- Carpeted Floors
- Ceiling Fans
- Central Air and Heating
- Covered Parking
- Dishwasher
- Microwave
- Mini Blinds
- Pantry
- Refrigerator
- Vertical Blinds
- Views Available
- Walk-in Closets
- Washer and Dryer Connections
- Wood-burning Fireplace
* In Select Apartment Homes
Floor Plan Photos
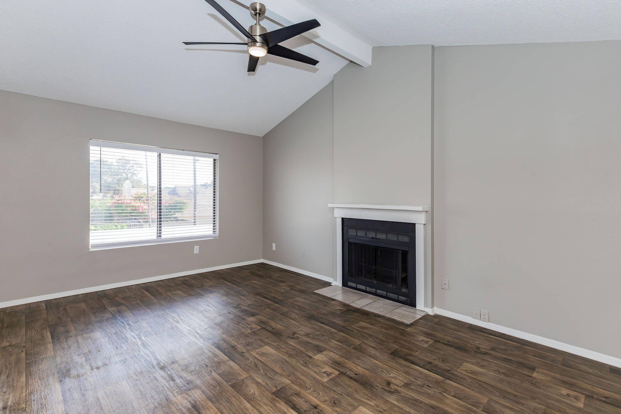
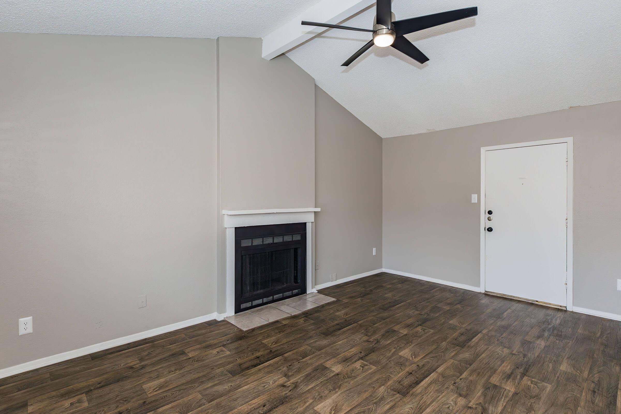
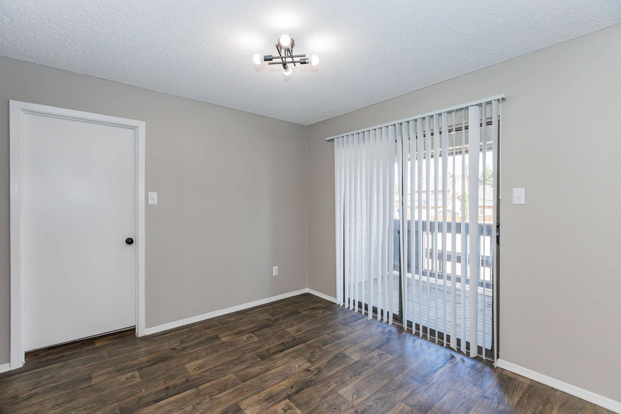
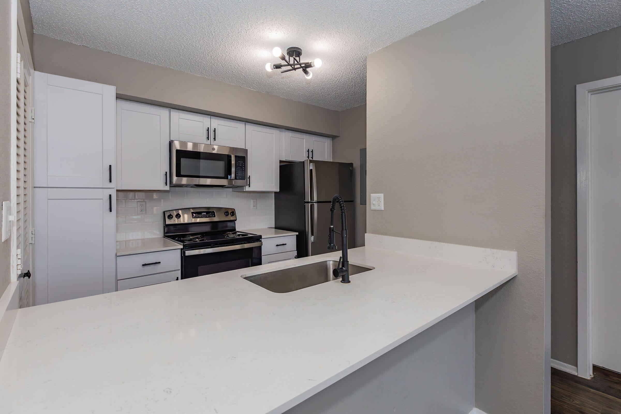
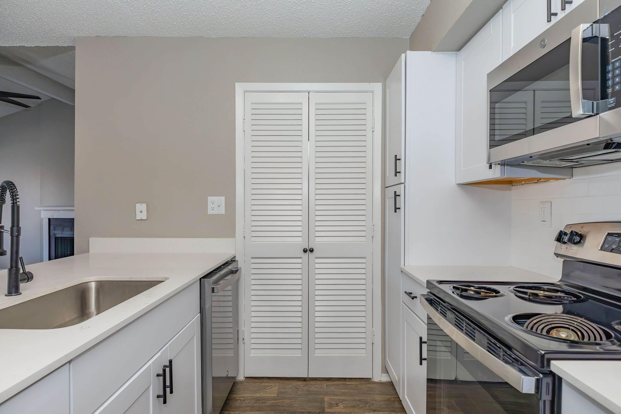
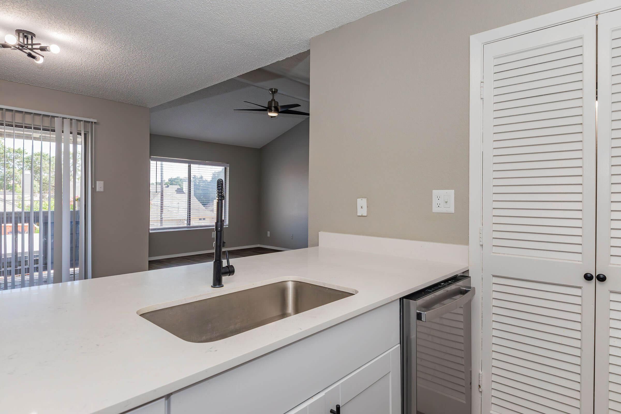
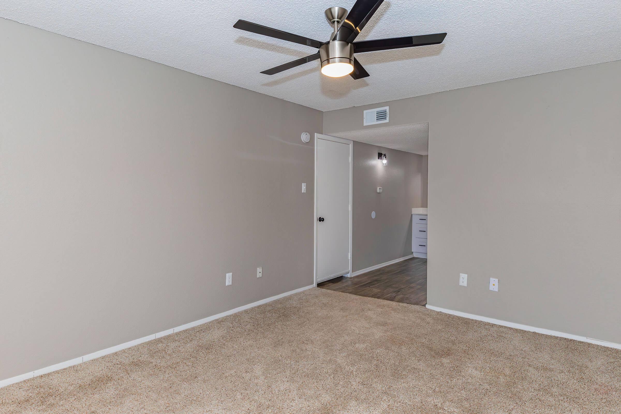
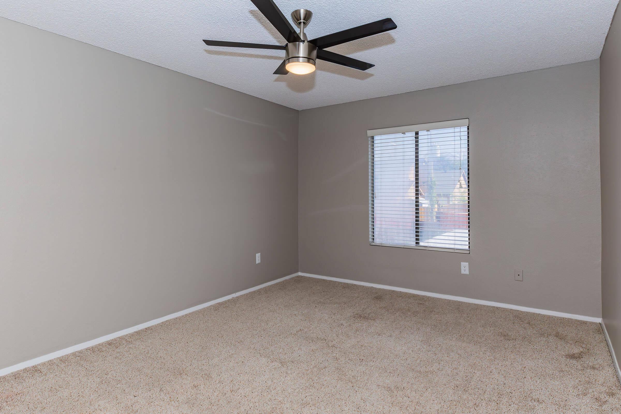
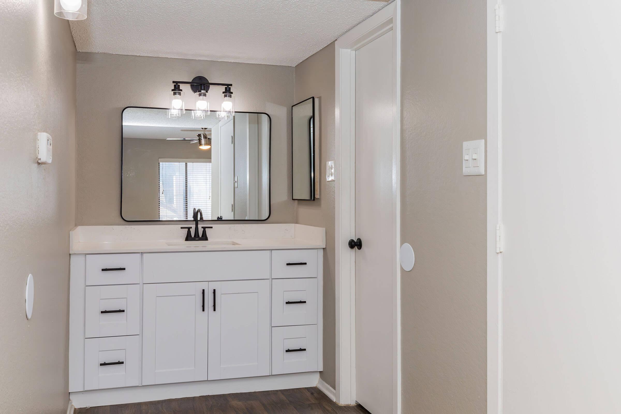
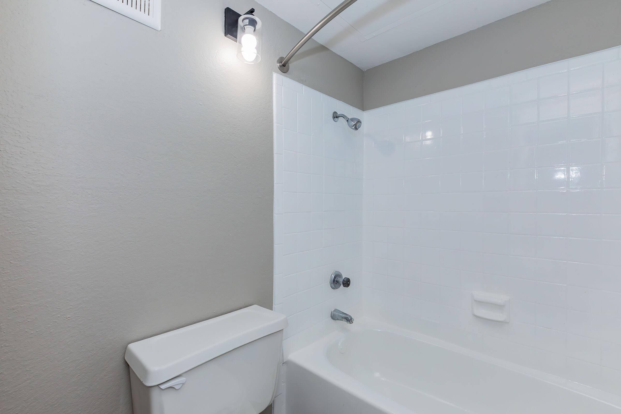
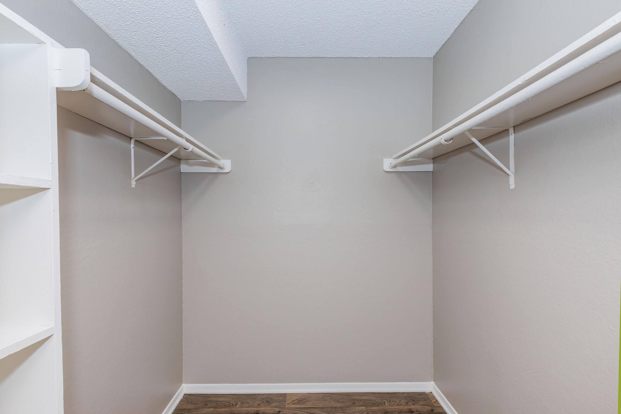
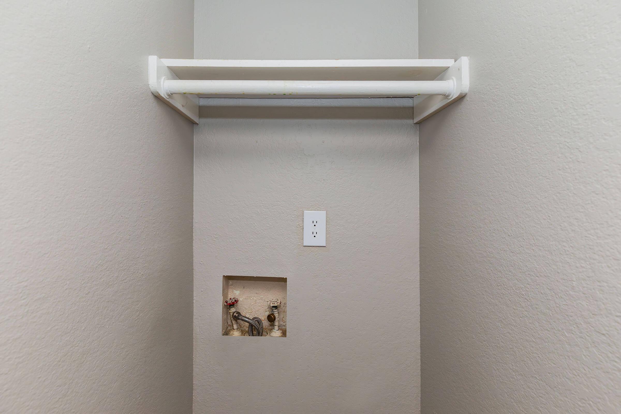
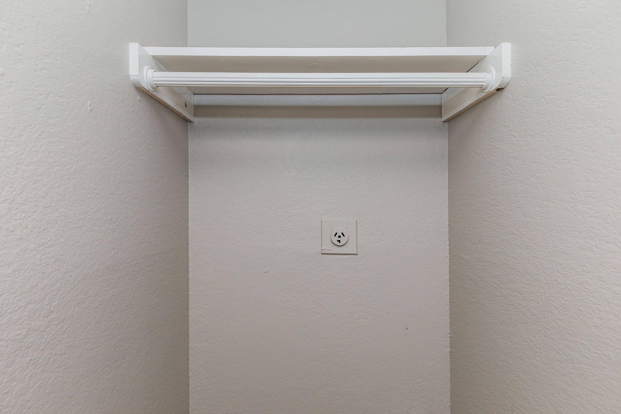
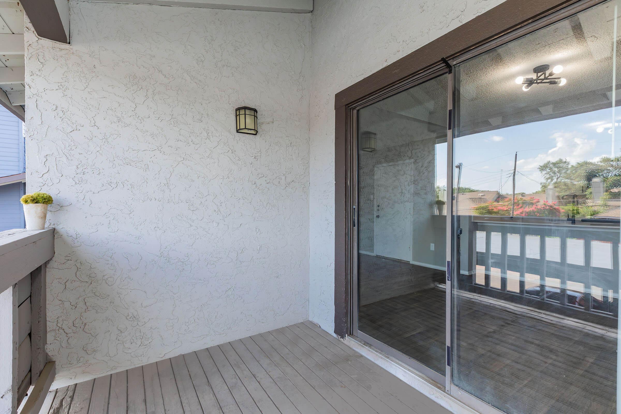
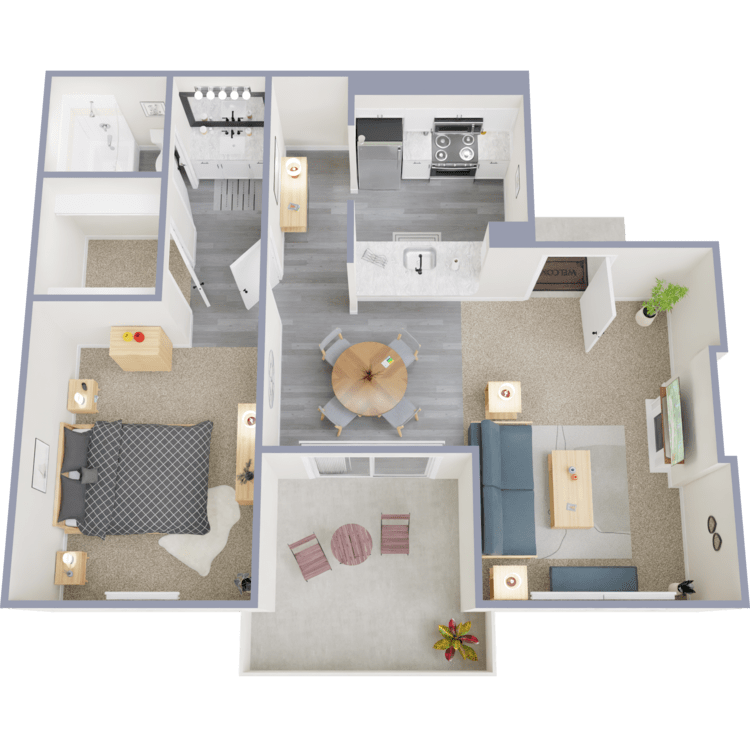
A2G
Details
- Beds: 1 Bedroom
- Baths: 1
- Square Feet: 770
- Rent: From $845
- Deposit: Call for details.
Floor Plan Amenities
- All-electric Kitchen
- Balcony or Patio
- Cable Ready
- Carpeted Floors
- Ceiling Fans
- Central Air and Heating
- Covered Parking
- Dishwasher
- Microwave
- Mini Blinds
- Pantry
- Refrigerator
- Vertical Blinds
- Views Available
- Walk-in Closets
- Washer and Dryer Connections
- Wood-burning Fireplace
* In Select Apartment Homes
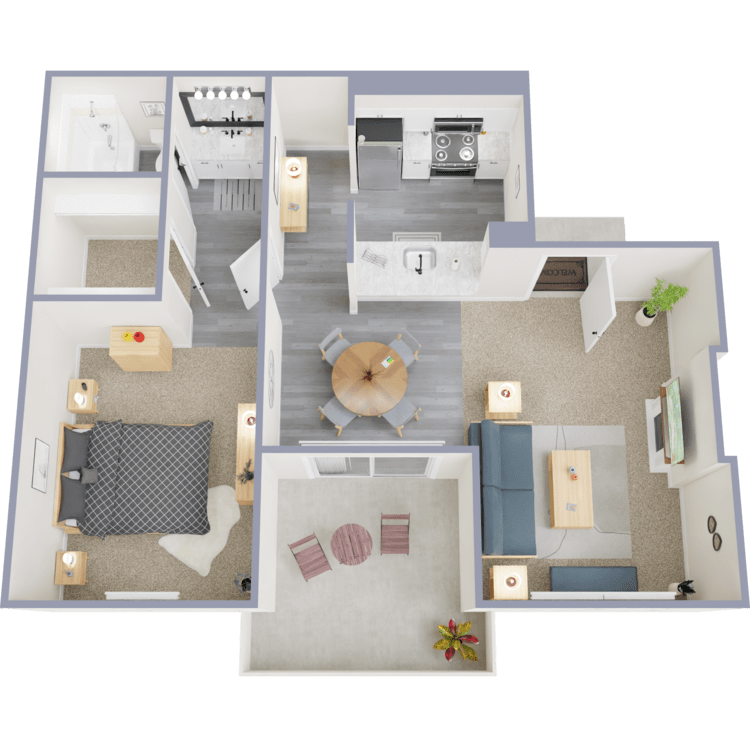
A2UP
Details
- Beds: 1 Bedroom
- Baths: 1
- Square Feet: 770
- Rent: From $895
- Deposit: $1248
Floor Plan Amenities
- All-electric Kitchen
- Balcony or Patio
- Cable Ready
- Carpeted Floors
- Ceiling Fans
- Central Air and Heating
- Covered Parking
- Dishwasher
- Microwave
- Mini Blinds
- Pantry
- Refrigerator
- Vertical Blinds
- Views Available
- Walk-in Closets
- Washer and Dryer Connections
- Wood-burning Fireplace
* In Select Apartment Homes
2 Bedroom Floor Plan
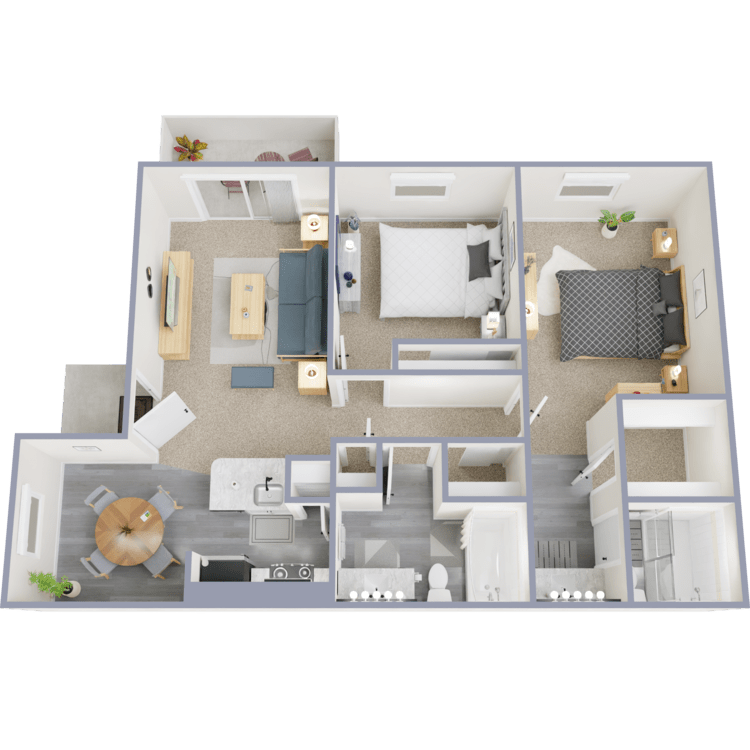
B1
Details
- Beds: 2 Bedrooms
- Baths: 2
- Square Feet: 1024
- Rent: From $1100
- Deposit: Call for details.
Floor Plan Amenities
- All-electric Kitchen
- Balcony or Patio
- Cable Ready
- Carpeted Floors
- Ceiling Fans
- Central Air and Heating
- Covered Parking
- Dishwasher
- Microwave
- Mini Blinds
- Pantry
- Refrigerator
- Vertical Blinds
- Views Available
- Walk-in Closets
- Washer and Dryer Connections
- Wood-burning Fireplace
* In Select Apartment Homes
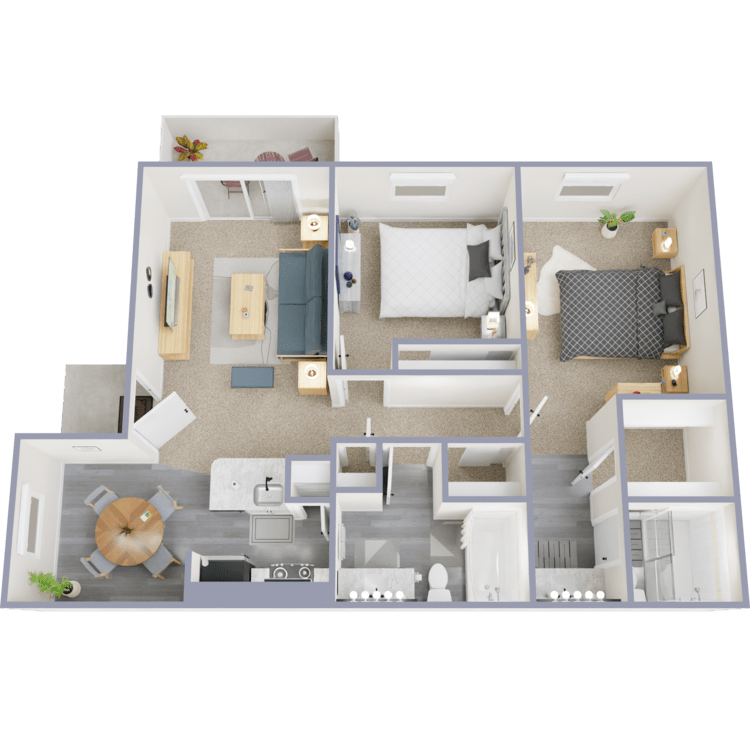
B1G
Details
- Beds: 2 Bedrooms
- Baths: 2
- Square Feet: 1024
- Rent: From $1149
- Deposit: Call for details.
Floor Plan Amenities
- All-electric Kitchen
- Balcony or Patio
- Cable Ready
- Carpeted Floors
- Ceiling Fans
- Central Air and Heating
- Covered Parking
- Dishwasher
- Microwave
- Mini Blinds
- Pantry
- Refrigerator
- Vertical Blinds
- Views Available
- Walk-in Closets
- Washer and Dryer Connections
- Wood-burning Fireplace
* In Select Apartment Homes
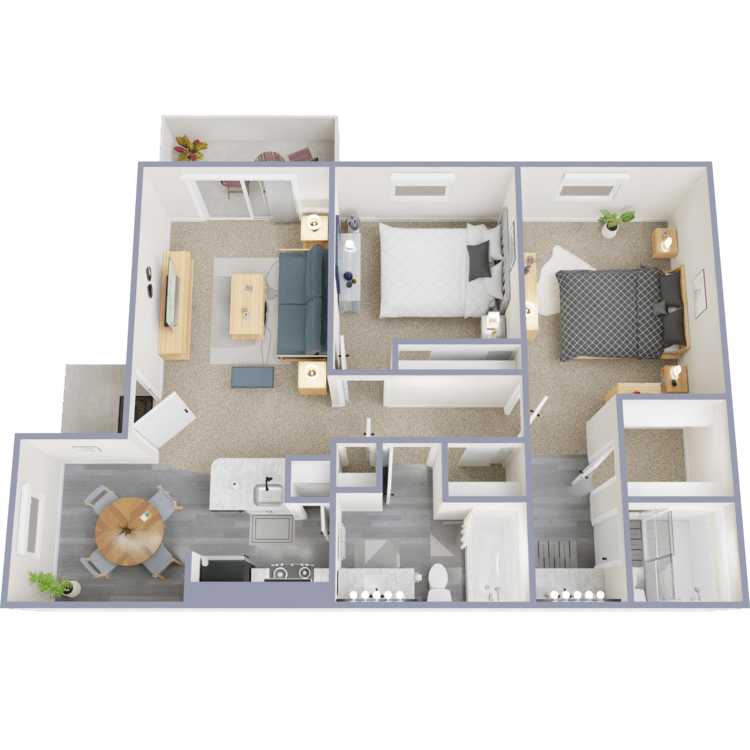
B1UP
Details
- Beds: 2 Bedrooms
- Baths: 2
- Square Feet: 1024
- Rent: From $1249
- Deposit: $1411
Floor Plan Amenities
- All-electric Kitchen
- Balcony or Patio
- Cable Ready
- Carpeted Floors
- Ceiling Fans
- Central Air and Heating
- Covered Parking
- Dishwasher
- Microwave
- Mini Blinds
- Pantry
- Refrigerator
- Vertical Blinds
- Views Available
- Walk-in Closets
- Washer and Dryer Connections
- Wood-burning Fireplace
* In Select Apartment Homes
Show Unit Location
Select a floor plan or bedroom count to view those units on the overhead view on the site map. If you need assistance finding a unit in a specific location please call us at 214-430-3052 TTY: 711.
Amenities
Explore what your community has to offer
Community Amenities
- 24-Hour Laundry Facility
- Clubhouse
- Covered Parking
- Pet-Friendly
- Picnic and Barbecue Area with Propane Grills
- Playground
- Shimmering Swimming Pool
- Sundeck with Lounge Chairs
Apartment Features
- All-electric Kitchen
- Balcony or Patio
- Cable Ready
- Carpeted Floors
- Ceiling Fans
- Central Air and Heating
- Dishwasher
- Microwave
- Mini Blinds
- Pantry
- Refrigerator
- Vertical Blinds
- Views Available
- Walk-in Closets
- Washer and Dryer Connections
- Wood-burning Fireplace
Pet Policy
Pets Welcome Upon Approval. Pet Deposit: $0 Pet Fee: $300 Pet Rent: $25 Pet Amenities: Dog Park Pet Waste Stations
Photos
Amenities
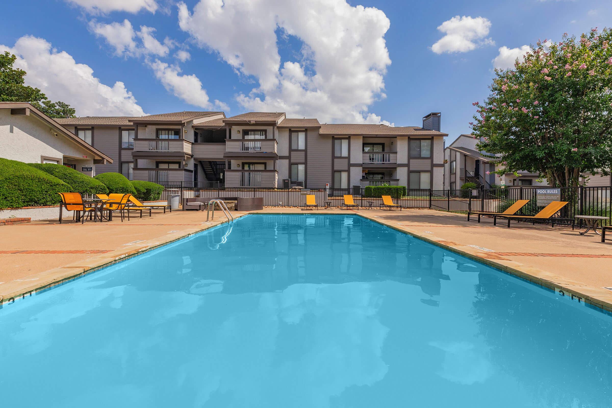
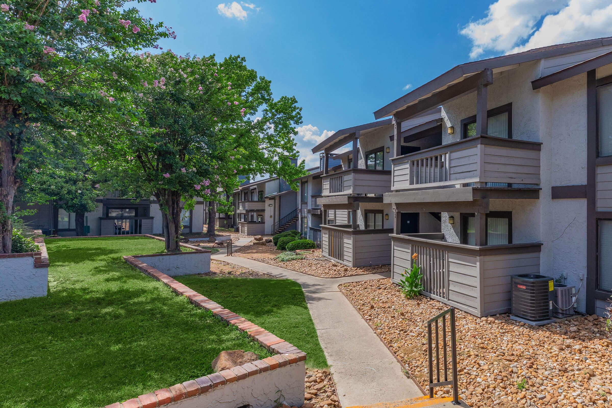
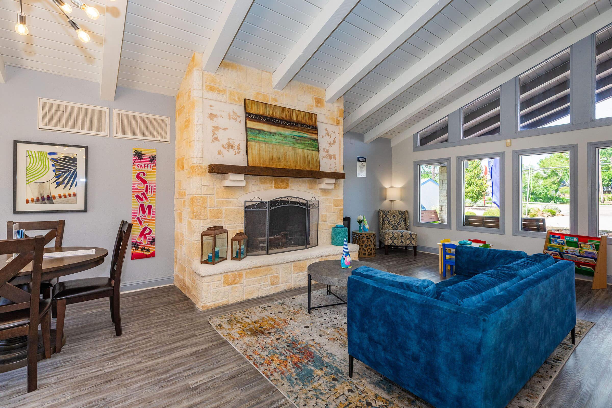
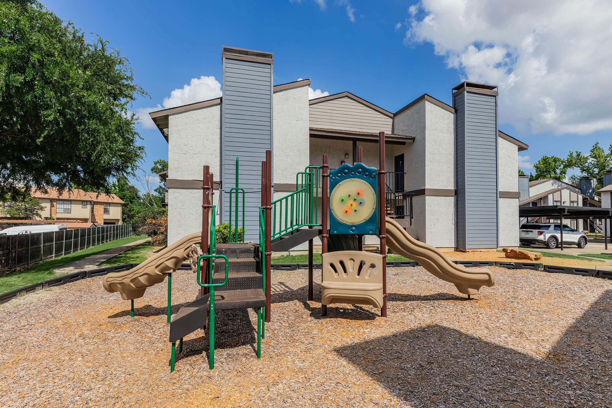
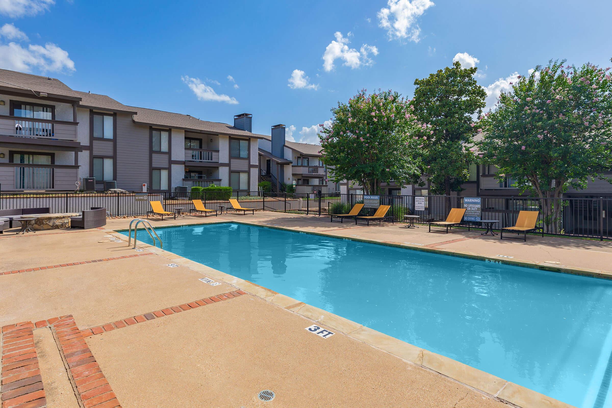
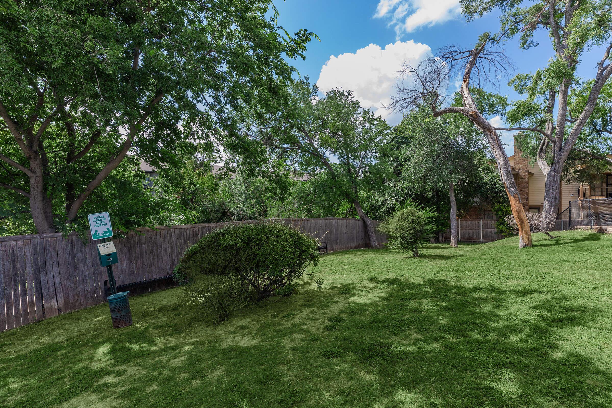
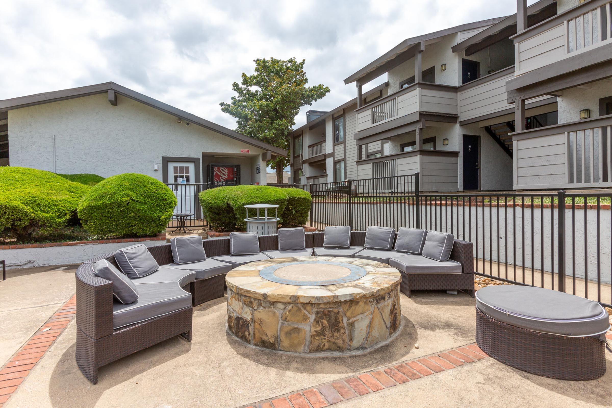
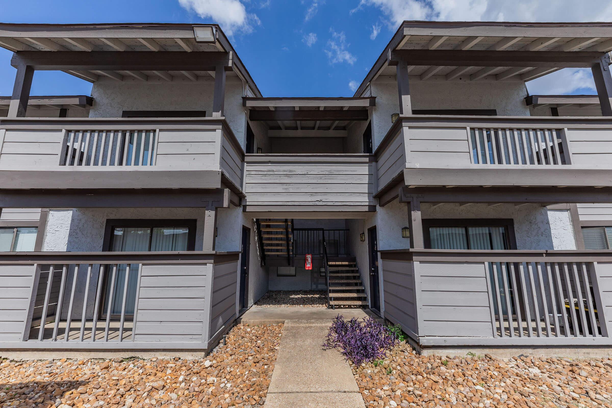
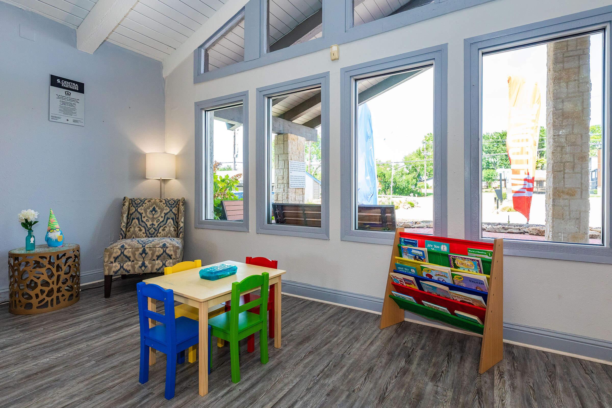
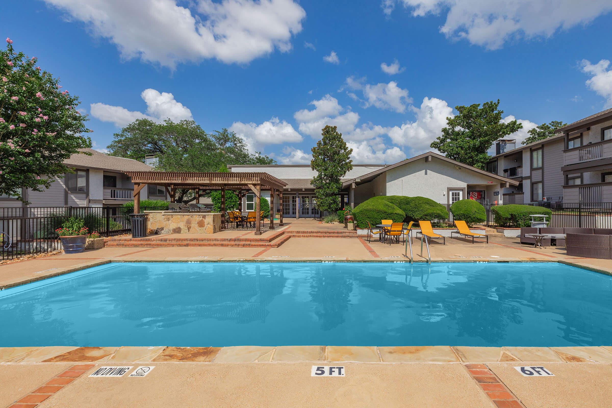
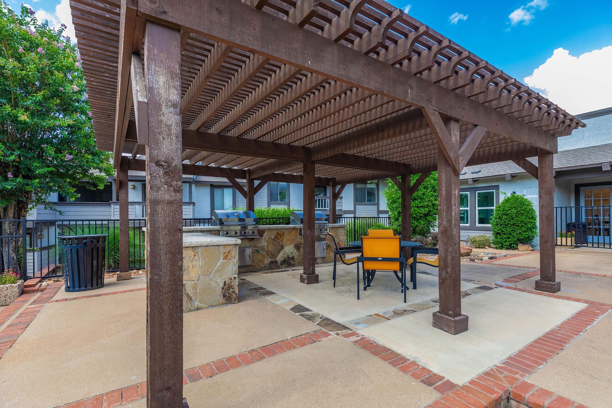
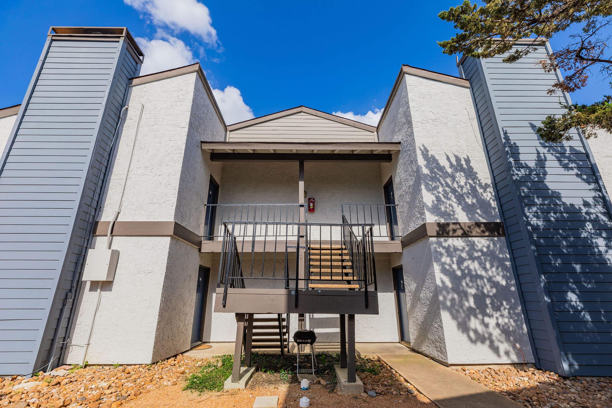
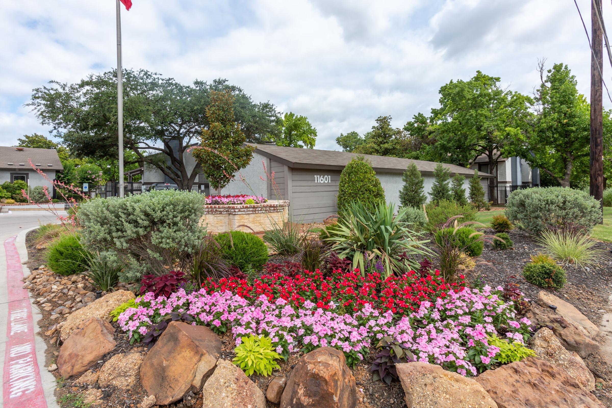
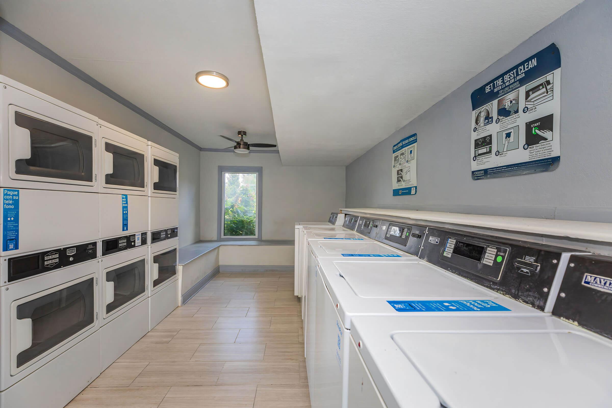
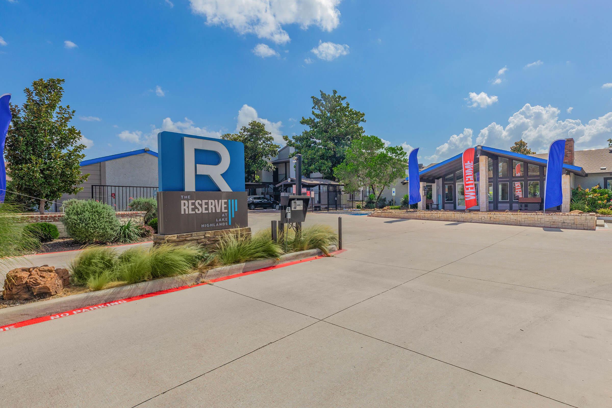
A2














Interiors
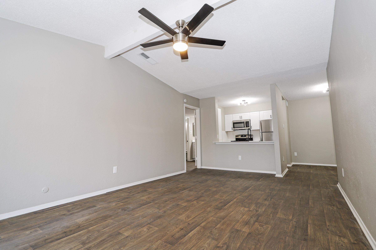
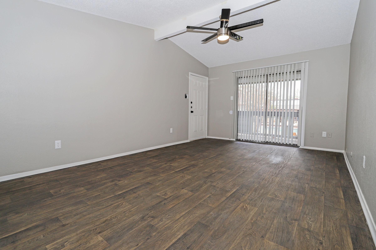
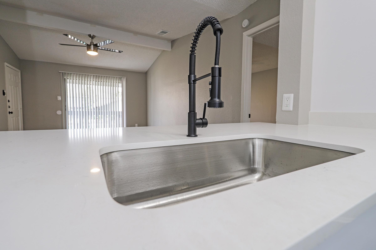
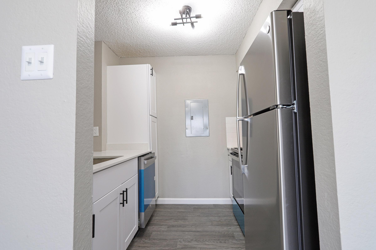
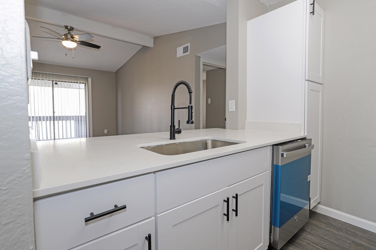
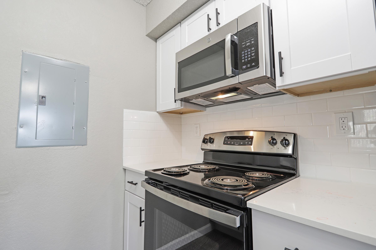
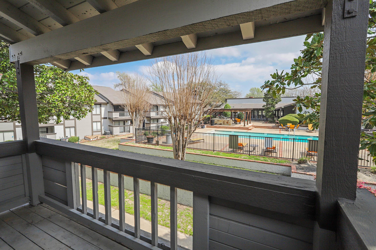
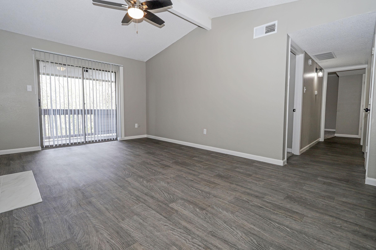
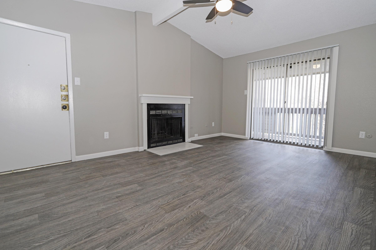
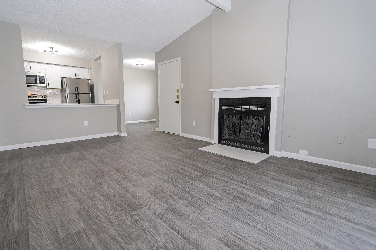
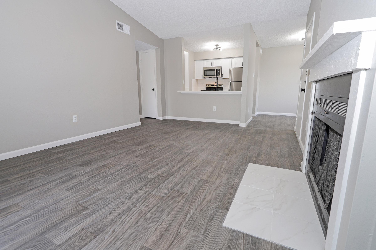
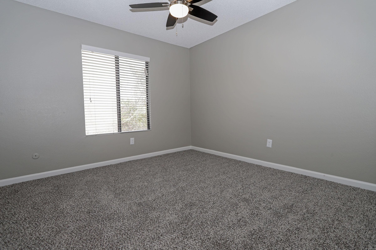
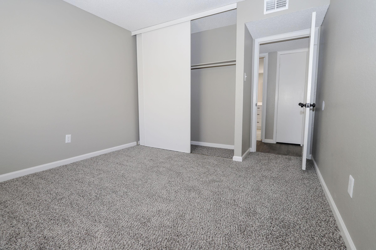
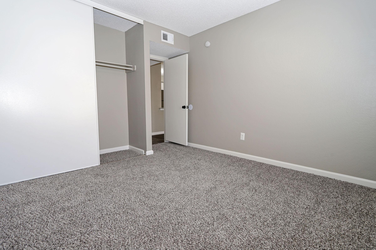
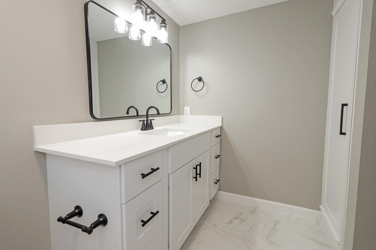
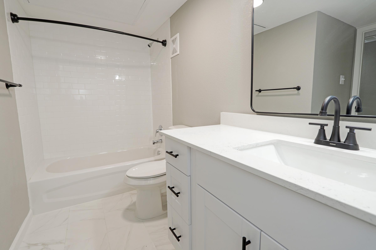
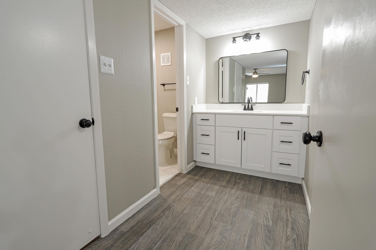
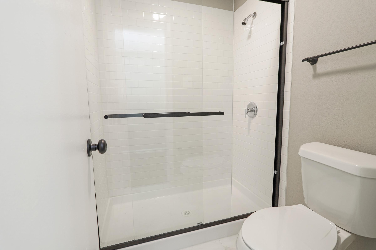
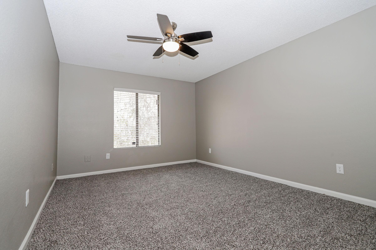
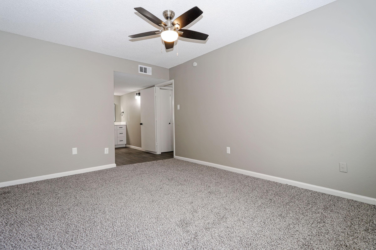
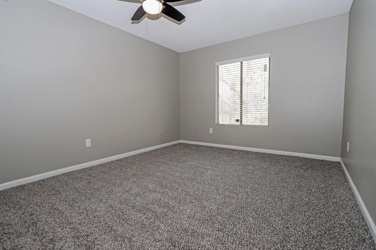
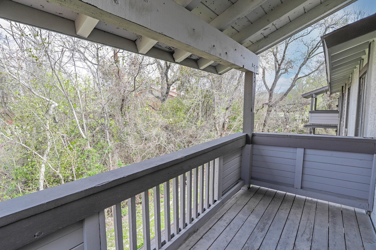
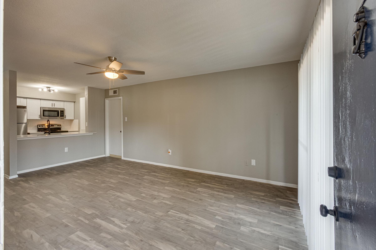
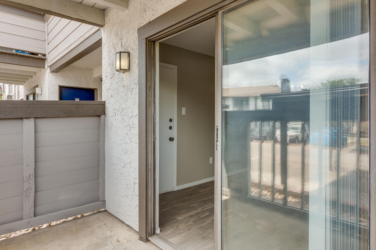
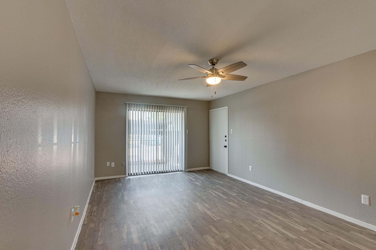
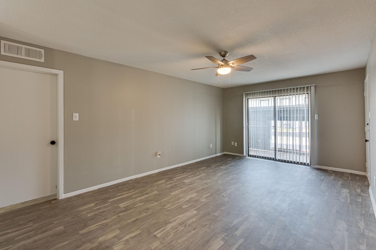
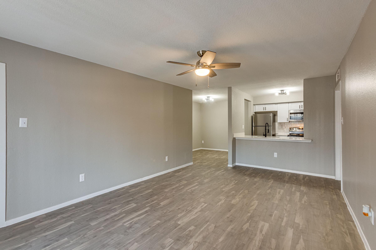
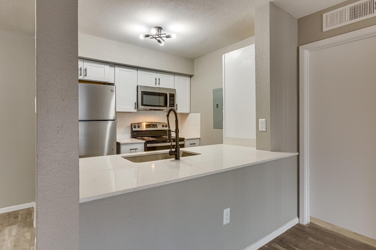
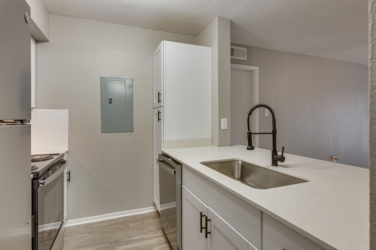
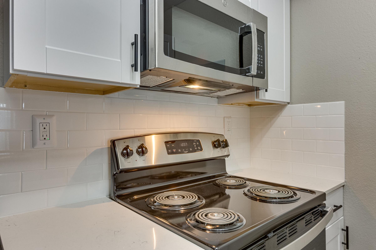
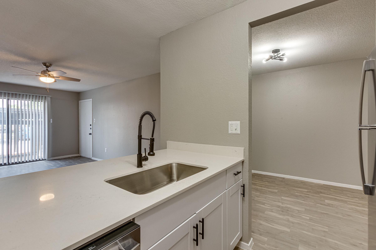
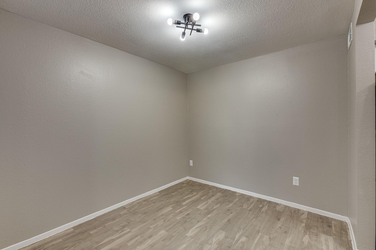
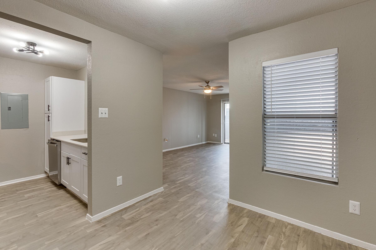
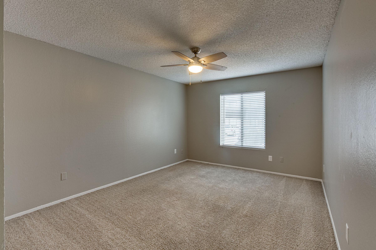
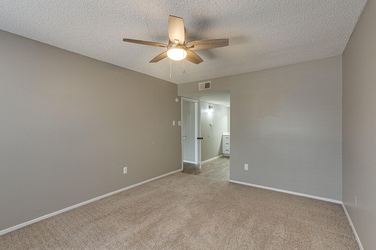
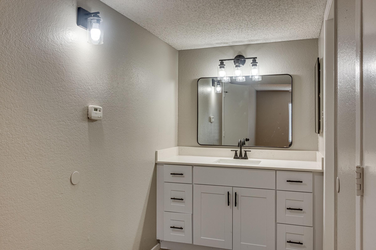
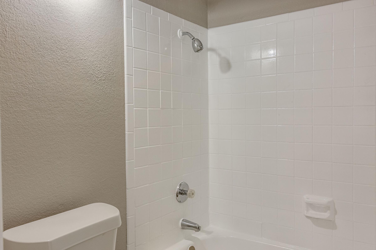
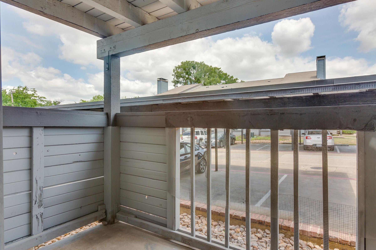
Neighborhood
Points of Interest
The Reserve at Lake Highlands
Located 11601 Audelia Road Dallas, TX 75243 The Points of Interest map widget below is navigated using the arrow keysBank
Bar/Lounge
Cafes, Restaurants & Bars
Cinema
Coffee Shop
Elementary School
Entertainment
Fitness Center
Grocery Store
High School
Mass Transit
Middle School
Park
Post Office
Preschool
Restaurant
Salons
Shopping
Shopping Center
University
Yoga/Pilates
Contact Us
Come in
and say hi
11601 Audelia Road
Dallas,
TX
75243
Phone Number:
214-430-3052
TTY: 711
Office Hours
Monday through Friday: 8:30 AM to 5:30 PM. Saturday: 10:00 AM to 2:00 PM. Sunday: Closed.